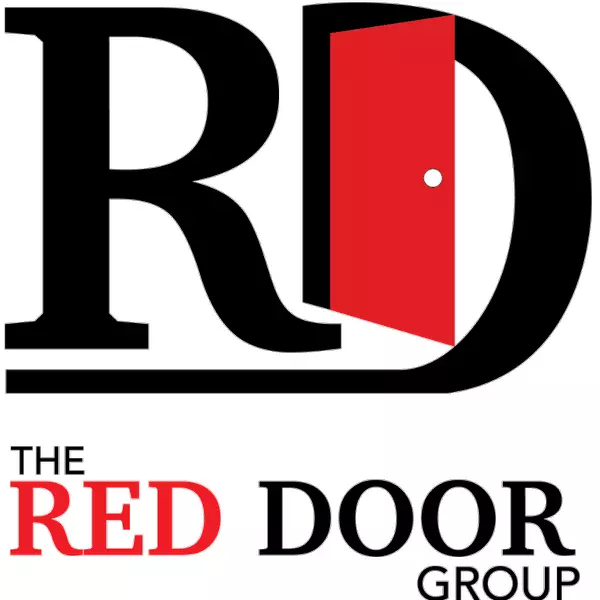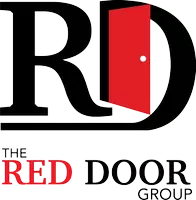For more information regarding the value of a property, please contact us for a free consultation.
Key Details
Sold Price $1,499,000
Property Type Single Family Home
Sub Type Villa
Listing Status Sold
Purchase Type For Sale
Square Footage 5,997 sqft
Price per Sqft $249
Subdivision Lionsgate- Club Villas
MLS Listing ID 2342100
Style Traditional
Bedrooms 4
Full Baths 4
Half Baths 2
HOA Fees $282/mo
Year Built 2006
Annual Tax Amount $15,412
Property Sub-Type Villa
Property Description
Very Special One of a Kind Home in the Club Villas. Stunning Panoramic Views of Water, Green, Tee Box & Fairway from inside or outside of the house of Holes #3 & #4 on the Signature Jack Nicklaus Golf Club. This is Resort Living at its finest. Some of the many features: Totally automated home using iPad wall controls, Geothermal heat including the floors (no more cold feet), new 2020 Azek tongue/groove composite wrap around deck w/staircase to the LL, Fantastic Outdoor Kitchen includes refrigeration, GE Monogram grill, 2 burner cooktop & sink, plus a stamped concrete patio. Stone fronted home w/Huge Double Wrought Iron Entry Doors, stamped concrete entry + brick ribbons. Custom designed outdoor lighting & landscaping complete with Sculpture Gardens. New interior lighting fixtures enhance the ambiance of the extensive upgrades. High end appliances everywhere, Wolf duel fuel range, Subzero, 2 dishwashers. Coffee or wine bar, your choice, built-in cappuccino machine + wine refrigeration. Master bth features pebble stone shower floor with multiple shower heads, freshly painted cabinets, new lighting fixtures Master bed has cast stone fireplace, wool carpet, new paint. LL Wet Bar has Specialty Acid Washed Stone bar top, temp controlled wine cellar, dishwasher, ice maker AND refrigerator drawers. Beautiful study takes advantage of the stunning views and on a cold day there's a fireplace for ambiance. Third bedroom with sitting room features private access/patio, sauna, beautiful bath.
Fireplaces everywhere, lovely Cast Stone in Great Room. Master, Recreation Room, Study and Sitting Room all gas fired.
Oversized garage features epoxy flooring, is probably the most meticulous garage you have viewed. Well planned house has huge storage space under the garage. Perfectly temperature controlled storage all year round.
So many more upgrades come see for yourself. By Appointment Only. Home and Lot are not to be duplicated in this part of the City.
Location
State KS
County Johnson
Rooms
Other Rooms Den/Study, Great Room, Main Floor Master, Recreation Room, Sitting Room
Interior
Heating Gravity, Zoned
Cooling Electric
Flooring Carpet, Marble, Wood
Fireplaces Number 4
Fireplaces Type Great Room, Master Bedroom, Recreation Room, Library
Laundry Bedroom Level, Sink
Exterior
Parking Features true
Garage Spaces 3.0
Fence Metal
Amenities Available Golf Course
Roof Type Tile
Building
Lot Description Adjoin Golf Course, Adjoin Golf Green, Estate Lot, Pond(s)
Sewer City/Public
Water Public
Structure Type Stone & Frame,Stucco
Schools
Elementary Schools Overland Trail
Middle Schools Overland Trail
High Schools Blue Valley North
School District Blue Valley
Others
Acceptable Financing Cash, Conventional
Listing Terms Cash, Conventional
Read Less Info
Want to know what your home might be worth? Contact us for a FREE valuation!

Our team is ready to help you sell your home for the highest possible price ASAP






