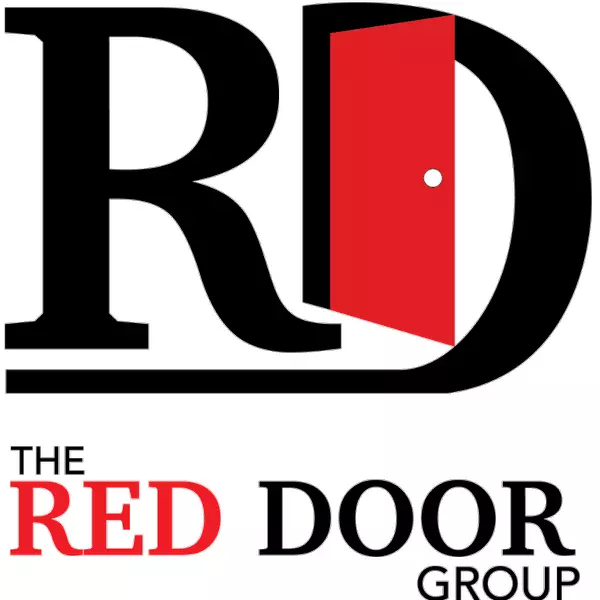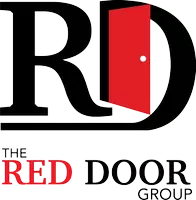For more information regarding the value of a property, please contact us for a free consultation.
Key Details
Sold Price $429,900
Property Type Single Family Home
Sub Type Single Family Residence
Listing Status Sold
Purchase Type For Sale
Square Footage 3,962 sqft
Price per Sqft $108
Subdivision Kensington Farms
MLS Listing ID 2342612
Style Traditional
Bedrooms 4
Full Baths 4
HOA Fees $43/ann
Year Built 2007
Annual Tax Amount $4,187
Lot Size 0.260 Acres
Property Sub-Type Single Family Residence
Property Description
Fabulous 2 story in desired Kensington Farms subdivision! Open & bright kitchen with granite counter tops, island, spacious pantry, open to Great Room. Great Room boasts high ceilings, beautifully trimmed fireplace, tons of natural light from a wall of windows! Plus a Main floor bedroom! 4 FULL baths. The fully finished basement will not disappoint with wood plank tile flooring, wet bar, daylight windows, industrial look ceiling, built in entertain cabinet & updated full bathroom! Second floor has bonus large loft area! A beautiful master bedroom with ceiling fan! Master bath has soaker tub, granite counter tops on double vanity, separate tiled shower. Master closet with fantastic closet system installed! Second floor hall bath has extra spacious vanity with double sinks! The extra deep 3 car garage has built in work bench & cabinets! This home has it all. So much space for the price! Neighborhood amenities include pool & play area. Nothing left to do but move in & call this wonderful house your home!
Location
State MO
County Cass
Rooms
Other Rooms Balcony/Loft, Breakfast Room, Great Room, Main Floor BR, Recreation Room
Interior
Heating Electric, Forced Air
Cooling Electric
Flooring Carpet, Tile, Wood
Fireplaces Number 1
Fireplaces Type Gas, Great Room
Laundry Laundry Room, Main Level
Exterior
Exterior Feature Sat Dish Allowed
Parking Features true
Garage Spaces 3.0
Amenities Available Play Area, Pool, Trail(s)
Roof Type Composition
Building
Lot Description City Lot, Level, Sprinkler-In Ground
Sewer City/Public
Water Public
Structure Type Stone Trim,Stucco
Schools
Elementary Schools Timber Creek
Middle Schools Raymore-Peculiar
High Schools Raymore-Peculiar
School District Raymore-Peculiar
Others
Acceptable Financing Cash, Conventional, FHA, VA Loan
Listing Terms Cash, Conventional, FHA, VA Loan
Read Less Info
Want to know what your home might be worth? Contact us for a FREE valuation!

Our team is ready to help you sell your home for the highest possible price ASAP






