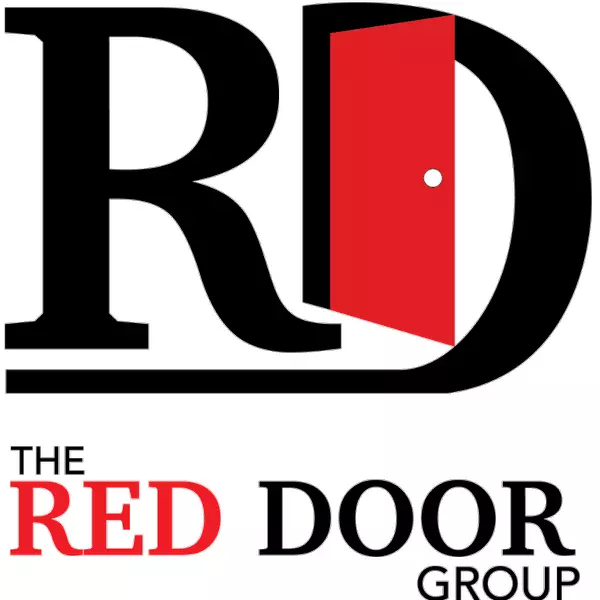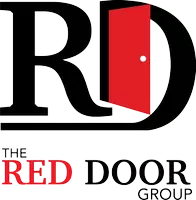For more information regarding the value of a property, please contact us for a free consultation.
Key Details
Sold Price $389,000
Property Type Single Family Home
Sub Type Single Family Residence
Listing Status Sold
Purchase Type For Sale
Square Footage 3,343 sqft
Price per Sqft $116
Subdivision Kensington Manor
MLS Listing ID 2345671
Style Traditional
Bedrooms 4
Full Baths 3
Half Baths 1
HOA Fees $37/ann
Year Built 1986
Annual Tax Amount $4,430
Lot Size 0.286 Acres
Property Sub-Type Single Family Residence
Property Description
Great 2 Story home with four bedrooms, 3.5 Bathroom, two car side entry garage, fenced in yard, new paint inside, New Carpets, Granite kitchen counter and Stainless-Steel Appliances, finished basement with full bathroom. Beautiful hardwoods on entire first floor, newer thermal windows throughout. Master with Two Walk-In closets! FLEX/Bonus/Hobby room, or additional inside storage area. Large garage area with built ins for additional storage. Radon Mitigation System.
What the Sellers love about the home: Private back yard. Great producing Peach and 2 Sweet Cherry Trees! Beautiful Hardwoods on main floor. Quick walking distance to elementary and middle schools. Park across the street with walking trails, tennis courts, and playground. Incredible mature trees in the neighborhood with Beautiful Fall colors! Vinyl Siding, Brick facia, sprinkler system, and double hung thermal windows.
Short walk to Kensington Park and trails. Quick access to highway, shopping, Corporate Woods, and LOTS of restaurants.
Location
State KS
County Johnson
Rooms
Other Rooms Family Room, Great Room
Interior
Heating Forced Air
Cooling Electric
Flooring Carpet, Ceramic Floor, Wood
Fireplaces Number 1
Fireplaces Type Gas Starter, Living Room, Wood Burning
Equipment Back Flow Device, Fireplace Screen
Laundry Dryer Hookup-Ele, Off The Kitchen
Exterior
Exterior Feature Sat Dish Allowed, Storm Doors
Parking Features true
Garage Spaces 2.0
Fence Privacy, Wood
Amenities Available Pool
Roof Type Composition
Building
Lot Description Corner Lot, Cul-De-Sac, Sprinkler-In Ground, Treed
Sewer City/Public
Water Public
Structure Type Brick & Frame,Vinyl Siding
Schools
Elementary Schools Oak Hill
Middle Schools Oxford
High Schools Blue Valley Nw
School District Blue Valley
Others
Acceptable Financing Cash, Conventional, FHA, VA Loan
Listing Terms Cash, Conventional, FHA, VA Loan
Read Less Info
Want to know what your home might be worth? Contact us for a FREE valuation!

Our team is ready to help you sell your home for the highest possible price ASAP






