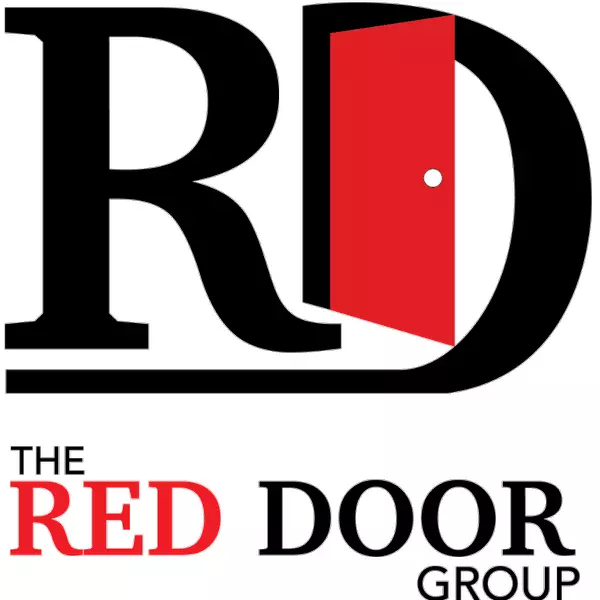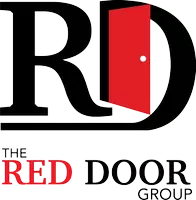For more information regarding the value of a property, please contact us for a free consultation.
Key Details
Sold Price $600,000
Property Type Single Family Home
Sub Type Single Family Residence
Listing Status Sold
Purchase Type For Sale
Square Footage 4,272 sqft
Price per Sqft $140
Subdivision Highland Crest
MLS Listing ID 2372338
Style Traditional
Bedrooms 5
Full Baths 4
Half Baths 1
HOA Fees $52/ann
Year Built 2007
Annual Tax Amount $6,634
Lot Size 10,121 Sqft
Property Sub-Type Single Family Residence
Property Description
First class home in every way! Highly sought after and hard to find floor plan with 5 bedrooms, 4.5 baths and appx. 4,000 square feet on CUL-DE-SAC! Uniquely awesome and open floor plan features: dramatic 2 story foyer, bonus room halfway upstairs, plus another bonus room halfway downstairs, large kitchen/hearthroom with island and double oven open to family room, walk-in pantry, butler pantry, formal dining room, bedroom level laundry room with sink and finished daylight lower level with bar and floating shelves! Other upgrades include 2 fireplaces, steam shower, wide plank hardwoods and extreme outdoor fire pit area! Priced way below reproduction cost!
Location
State KS
County Johnson
Rooms
Other Rooms Balcony/Loft
Interior
Heating Forced Air
Cooling Electric
Flooring Carpet, Wood
Fireplaces Number 2
Fireplaces Type Basement, Living Room
Laundry Bedroom Level
Exterior
Parking Features true
Garage Spaces 3.0
Amenities Available Pool
Roof Type Composition
Building
Lot Description Cul-De-Sac, Treed
Sewer City/Public
Water Public
Structure Type Stucco & Frame
Schools
Elementary Schools Manchester Park
Middle Schools Prairie Trail
High Schools Olathe Northwest
School District Olathe
Others
Acceptable Financing Cash, Conventional
Listing Terms Cash, Conventional
Read Less Info
Want to know what your home might be worth? Contact us for a FREE valuation!

Our team is ready to help you sell your home for the highest possible price ASAP






