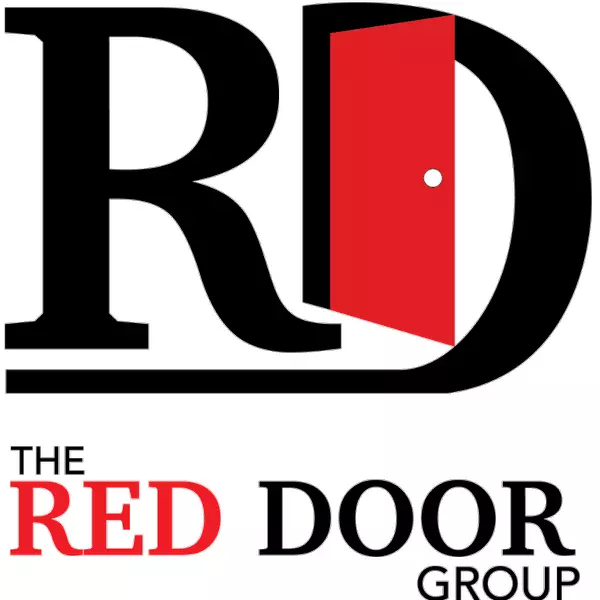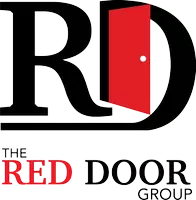For more information regarding the value of a property, please contact us for a free consultation.
Key Details
Sold Price $484,950
Property Type Single Family Home
Sub Type Single Family Residence
Listing Status Sold
Purchase Type For Sale
Square Footage 3,638 sqft
Price per Sqft $133
Subdivision Birchwood Hills
MLS Listing ID 2372631
Style Traditional
Bedrooms 4
Full Baths 3
Half Baths 1
HOA Fees $45/ann
Year Built 1999
Annual Tax Amount $4,794
Lot Size 9,443 Sqft
Property Sub-Type Single Family Residence
Property Description
This is the BLUE VALLEY home on a CUL-DE-SAC with a 3 CAR GARAGE for under $500,000 you've been waiting for! Great value on this 2 story with an open floor plan, featuring: 3,600+ square feet, 2 story foyer, 4 bedrooms, 3.5 baths, eat-in kitchen with island, finished lower level with wet bar, all walk-in closets, large owner's suite with sitting room and fireplace, vaulted bath and bedroom level laundry with expansion space available through the attic! Upgrades include: hardwoods most of first floor, painted cabinets, black stainless steel appliances, sprinkler system, huge deck with trellis, newer water heater and AC!
Location
State KS
County Johnson
Rooms
Other Rooms Exercise Room, Recreation Room, Sitting Room
Interior
Heating Forced Air
Cooling Electric
Flooring Carpet, Tile, Wood
Fireplaces Number 1
Fireplaces Type Family Room
Laundry Bedroom Level
Exterior
Parking Features true
Garage Spaces 3.0
Fence Wood
Amenities Available Pool
Roof Type Composition
Building
Lot Description Cul-De-Sac
Sewer City/Public
Water Public
Structure Type Stone & Frame
Schools
Elementary Schools Sunset Ridge
Middle Schools Lakewood
High Schools Blue Valley West
School District Blue Valley
Others
Acceptable Financing Cash, Conventional, FHA, VA Loan
Listing Terms Cash, Conventional, FHA, VA Loan
Read Less Info
Want to know what your home might be worth? Contact us for a FREE valuation!

Our team is ready to help you sell your home for the highest possible price ASAP






