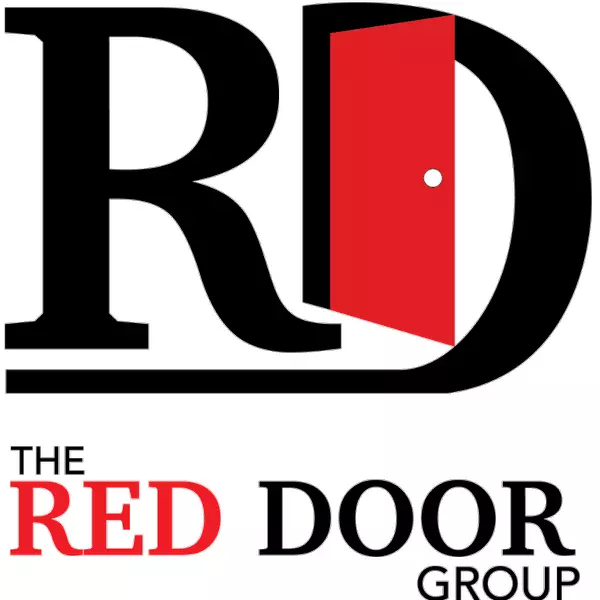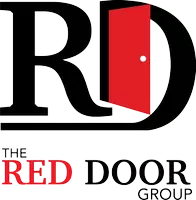For more information regarding the value of a property, please contact us for a free consultation.
Key Details
Sold Price $1,850,000
Property Type Single Family Home
Sub Type Single Family Residence
Listing Status Sold
Purchase Type For Sale
Square Footage 7,000 sqft
Price per Sqft $264
Subdivision Hallbrook
MLS Listing ID 2377624
Style Contemporary
Bedrooms 6
Full Baths 7
Half Baths 1
HOA Fees $254/ann
Year Built 1989
Annual Tax Amount $10,017
Lot Size 1.160 Acres
Property Sub-Type Single Family Residence
Property Description
Fabulous contemporary home on 1.16 acre Hallbrook double lot. Completely updated with all the extras. Pool ready! Built by Saul Ellis. Magnificent circular drive with landscaped center island. Well maintained tile roof. Side-facing four car garage features updated thermal doors, with additional mudroom and hobby/gardening room with dog wash. Custom wood front door with stained glass surround. Two-story front entryway with curved stairway railing built by Austin Iron Works. Six bedrooms - owner's and second bedroom on main floor. Seven full and one half-baths recently updated with granite countertops and new faucets. Three fireplaces - living room, great room and owner's bedroom. Wood and marble floors throughout first floor with new carpet in owner's bedroom, featuring new Taj Mahal quartz fireplace mantle. Owner's en-suite has heated tile floor, steam shower, new Taj Mahal quartz countertops and Jacuzzi tub surround, and new tub and plumbing fixtures. Glassed French doors provide access to patio. Large newly updated kitchen includes new quartz countertops, marble tile backsplash, nine-foot granite island with second prep sink, and walk-in pantry. Cabinets are sleek European white design. All stainless-steel appliances, including Wolf cook top and downdraft vent on island, Sub-Zero refrigerator/freezer, and double wall oven. Bay window over new Kraus sink, faucet, and filtered drinking water combo. Floor-to-ceiling windows and door provide access to large, tiered pave stone patio surrounding mature shade trees and flower beds. Backyard is lushly landscaped for privacy from neighbors. Large, finished basement includes main room with wet bar and Sub-Zero beverage refrigerator. This room is currently used as a media room with a large projector screen. Additional finished lower level rooms are currently used as an exercise room, office, and more. New 98% efficient HVAC is three years old. Tankless hot water heater and water softener.
Location
State KS
County Johnson
Rooms
Other Rooms Exercise Room, Formal Living Room, Great Room, Main Floor BR, Main Floor Master, Media Room, Mud Room, Workshop
Interior
Heating Natural Gas
Cooling Electric, Zoned
Flooring Carpet, Marble, Wood
Fireplaces Number 3
Fireplaces Type Family Room, Living Room, Master Bedroom
Laundry Bedroom Level, Main Level
Exterior
Parking Features true
Garage Spaces 4.0
Roof Type Concrete
Building
Lot Description Corner Lot, Cul-De-Sac, Sprinkler-In Ground, Treed
Sewer Public/City
Water Public
Structure Type Synthetic Stucco
Schools
Elementary Schools Leawood
Middle Schools Leawood Middle
High Schools Blue Valley North
School District Blue Valley
Read Less Info
Want to know what your home might be worth? Contact us for a FREE valuation!

Our team is ready to help you sell your home for the highest possible price ASAP






