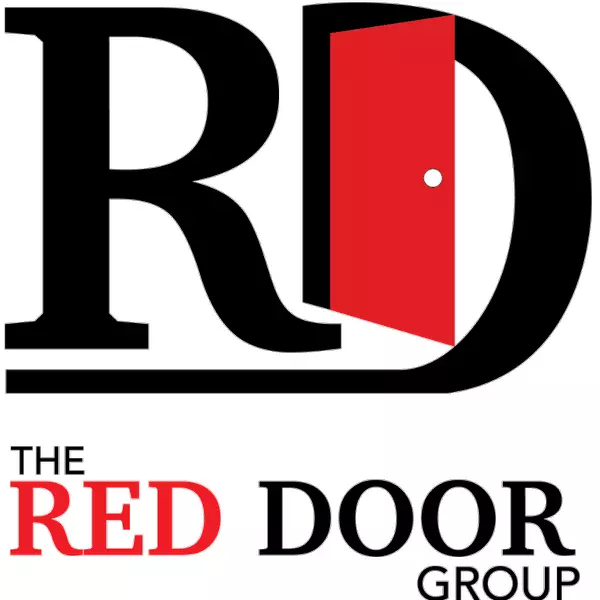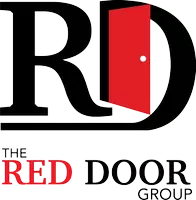For more information regarding the value of a property, please contact us for a free consultation.
Key Details
Sold Price $999,000
Property Type Single Family Home
Sub Type Single Family Residence
Listing Status Sold
Purchase Type For Sale
Square Footage 5,613 sqft
Price per Sqft $177
Subdivision The Estates Of Gleneagles
MLS Listing ID 2372118
Style Traditional
Bedrooms 4
Full Baths 3
Half Baths 2
HOA Fees $100/ann
Year Built 2003
Annual Tax Amount $10,500
Lot Size 0.496 Acres
Property Sub-Type Single Family Residence
Property Description
So much space in this custom-built 2 story on 1/2 acre fenced lot in The Estates of Gleneagles! You will love the private, beautifully landscaped yard, long driveway with side entry 3 car garage, and stucco/brick/stone exterior with tile roof. The sidewalk with brick ribbon greets you as you enter this gracious home. The entry opens up to a gorgeous split staircase and into the stately, spacious living room featuring a 15' vaulted ceiling, cast stone fireplace, gorgeous trim, and plantation shutters. Entertaining is a breeze in the gourmet kitchen with Viking six burner gas stove, double ovens, microwave, refrigerator, wine fridge, island, and breakfast bar. The large hearth room and breakfast area is appointed with a fireplace and plantation shutters and overlooks the deck, patio, and private backyard. If you work from home, the office/study is perfect! It features a boxed beam ceiling, built-ins, and a brick fireplace. Enjoy morning coffee or a glass of wine and relax on the screened porch with a good book. The gracious primary suite comes with a fireplace, sitting room, and two large walk-in closets. The master bath has plenty of space with large double vanities, tiled walk-in shower with two showerheads, huge tub, and gorgeous built-ins. The spacious secondary bedrooms all feature walk-in closets. As you head down to the lower level, you will notice the large daylight windows bringing in tons of light. A large entertainment area with TV and recently updated components is perfect for movie nights or watching the game. This area opens up to another large family room area, complete with wet bar and pool table area and poker table space. The large wet bar has so much space for your guests and includes a dishwasher, microwave, and wine fridge. Don't miss the door that walks out and up for convenient access to the backyard! There's also a workout space and convenient 1/2 bath in lower level. Walk to elementary & middle schools, Deanna Rose, soccer fields & ballparks!
Location
State KS
County Johnson
Rooms
Other Rooms Breakfast Room, Den/Study, Enclosed Porch, Exercise Room, Family Room, Formal Living Room, Sitting Room
Interior
Heating Forced Air, Zoned
Cooling Electric, Zoned
Flooring Carpet, Tile, Wood
Fireplaces Number 4
Fireplaces Type Hearth Room, Living Room, Master Bedroom, Library
Laundry Laundry Room, Main Level
Exterior
Parking Features true
Garage Spaces 3.0
Fence Metal
Amenities Available Clubhouse, Pickleball Court(s), Pool, Trail(s)
Roof Type Tile
Building
Lot Description Estate Lot, Level, Sprinkler-In Ground, Treed
Sewer City/Public
Water Public
Structure Type Brick Trim, Stucco
Schools
Elementary Schools Harmony
Middle Schools Harmony
High Schools Blue Valley Nw
School District Blue Valley
Others
Acceptable Financing Cash, Conventional, VA Loan
Listing Terms Cash, Conventional, VA Loan
Read Less Info
Want to know what your home might be worth? Contact us for a FREE valuation!

Our team is ready to help you sell your home for the highest possible price ASAP






