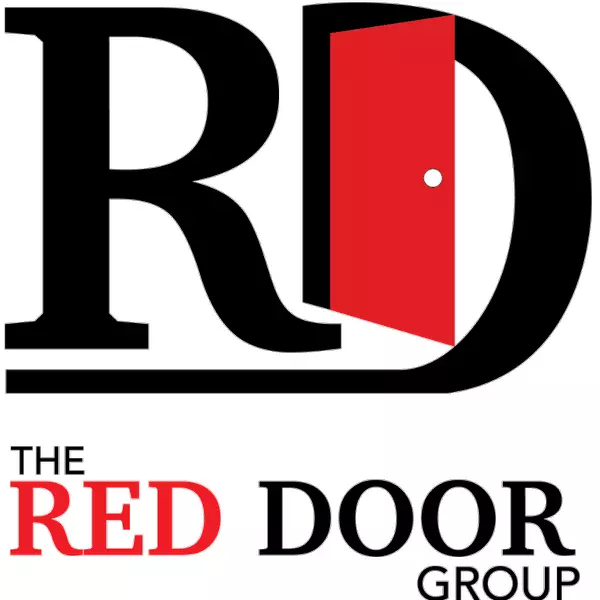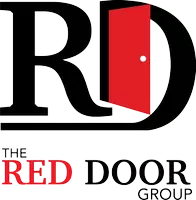For more information regarding the value of a property, please contact us for a free consultation.
Key Details
Sold Price $1,250,000
Property Type Single Family Home
Sub Type Single Family Residence
Listing Status Sold
Purchase Type For Sale
Square Footage 5,062 sqft
Price per Sqft $246
Subdivision Cedar Creek- The Estates
MLS Listing ID 2395235
Style Traditional
Bedrooms 5
Full Baths 4
Half Baths 1
Year Built 1997
Annual Tax Amount $9,614
Lot Size 0.500 Acres
Property Sub-Type Single Family Residence
Property Description
A truly custom exquisite sprawling estate home nestled on a RARE park-like private 1/2 acre cul-de-sac lot. This Ambassador Reverse 1.5 sty in Estates of Cedar Creek. The property has been fully renovated with the highest quality finishes and fixtures, and boasts numerous custom features, including stained glass inserts a custom lights by artists Stu Langer and Dierk Van Kepple. The chef's kitchen boasts Cambria Countertops and professional appliances including a Thermador dual fuel 6-burner professional range, a Sub-Zero Refrigerator and Bosch dishwasher. Most cabinet have pull-outs. The adjacent hall way includes a pantry and dumbwaiter providing a way to transport items to the lower level kitchen. The Owners' suite is on the main level and features a coffered ceiling, 2 california walk-in closets and a beautiful European-styled bathroom featuring floating vanities with back-lit Onyx countertops, built-in oversized medicine cabinets, a soaking tub, glass shower and heated porcelain tile floors. The lower level is an entertainers' dream with a bar, catering kitchen with dishwasher, stove, and full-sized refrigerator. The lower level also includes a large family room, three more bedrooms and an exercise room and has access to a 4-Seasons Room with heated limestone floors. The outdoor oasis has tiered entertainment terraces featuring dining, bar, and BBQ areas and a limestone fireplace wall with integrated seating and gas lanterns and a custom waterfall/feature on the lower terrace level. There is even a greenhouse! The garage has been insulated, finished with custom cabinets and an epoxy floor, and features a full sized refrigerator. This home is truly exquisite in every way with the finest of finishes and attention given to every detail! This is a gorgeous home that you will not want to miss!!
Location
State KS
County Johnson
Rooms
Other Rooms Den/Study, Enclosed Porch, Exercise Room, Main Floor BR, Main Floor Master, Office, Recreation Room, Sun Room
Interior
Heating Natural Gas, Zoned
Cooling Electric
Flooring Carpet, Wood
Fireplaces Number 3
Fireplaces Type Family Room, Hearth Room, Living Room
Equipment Fireplace Screen
Laundry Off The Kitchen
Exterior
Parking Features true
Garage Spaces 3.0
Amenities Available Boat Dock, Clubhouse, Community Center, Exercise Room, Golf Course, Party Room, Play Area, Sauna, Pool, Tennis Court(s), Trail(s)
Roof Type Tile
Building
Lot Description Cul-De-Sac, Sprinkler-In Ground, Treed, Wooded
Sewer City/Public, Grinder Pump
Water Public
Structure Type Stucco
Schools
Elementary Schools Cedar Creek
Middle Schools Mission Trail
High Schools Olathe West
School District Olathe
Others
Acceptable Financing Cash, Conventional
Listing Terms Cash, Conventional
Read Less Info
Want to know what your home might be worth? Contact us for a FREE valuation!

Our team is ready to help you sell your home for the highest possible price ASAP






