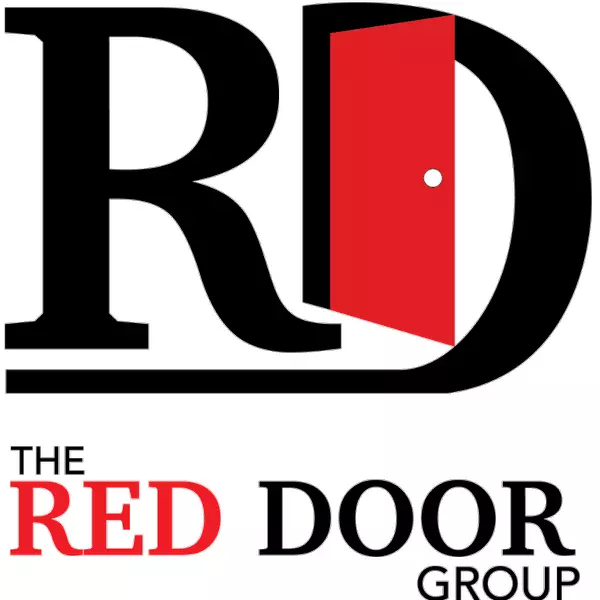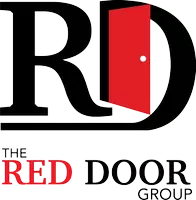For more information regarding the value of a property, please contact us for a free consultation.
Key Details
Sold Price $750,000
Property Type Single Family Home
Sub Type Single Family Residence
Listing Status Sold
Purchase Type For Sale
Square Footage 4,669 sqft
Price per Sqft $160
Subdivision Wilshire Place
MLS Listing ID 2399618
Style Traditional
Bedrooms 4
Full Baths 4
Half Baths 1
HOA Fees $61/ann
Year Built 2003
Annual Tax Amount $7,730
Lot Size 0.524 Acres
Property Sub-Type Single Family Residence
Property Description
This home is Truly Stunning and Move-In Ready! Fabulous Two Story Home with Wonderful Spaces for Entertaining! Freshly Painted Walls and Trim Throughout along with Beautifully Refinished Hardwood Floors on the Main Level and Upstairs Hallway. Exquisite Kitchen with New Quartz Counters filled with an Abundance of Newly Painted Cabinetry, Glass Tile Backsplash, New Lighting and also has Stainless Appliances. This Gorgeous Kitchen along with the Spacious Hearth Room and Eating Area Make for the Perfect Open Concept Area and it's Windows are filled with Plantation Shutters, along with the Family Room. A Newly Tiled Double Sided Stacked Stone Fireplace is shared with both of These Rooms. Kitchen and Hearth Area look out to a Lovely Large Refinished Deck and a Oversized Yard to make into your Oasis. Newly added HVAC Unit and 50 Gallon Water Heater are a Plus! This Home features a Marvelous Entry flanked by the Dining Room with a Fabulous New Light Fixture and a Study/Formal Living Room. The Gorgeous Double Staircase leads to Four Generous Bedrooms. Spacious Primary Bedroom has the Perfect Sitting Area and and a Oversized Bathroom with New Quartz Counters, Painted Cabinetry, New Hardware, Faucets, Plus a Huge Walk-in Closet. Two of the Bedrooms Share a Jack and Jill Bath and the Fourth Bedroom Has it's own Private Bath which all have New Tile Flooring and Updated Light fixtures and Painted Cabinetry also. The Lower Level Finished Walk-Out has New Luxury Vinyl Plank Flooring and it's Bath has an Exceptional Steam Shower for Relaxation! First Floor Laundry Just off the Kitchen and Mudroom with Access to the Three Car Garage. Enjoy the Neighborhood Pool, Courts, Play area and Nearby Beautiful Gezer Park! Excellent Award Winning Blue Valley Schools nearby. Don't Miss This Incredible Home!
Location
State KS
County Johnson
Rooms
Other Rooms Den/Study, Entry, Sauna
Interior
Heating Forced Air
Cooling Electric
Flooring Carpet, Luxury Vinyl Plank, Wood
Fireplaces Number 2
Fireplaces Type Hearth Room, Living Room
Laundry Laundry Room, Main Level
Exterior
Parking Features true
Garage Spaces 3.0
Amenities Available Play Area, Pool
Roof Type Composition
Building
Lot Description City Lot, Sprinkler-In Ground
Sewer City/Public
Water Public
Structure Type Stucco
Schools
Elementary Schools Mission Trail
Middle Schools Leawood Middle
High Schools Blue Valley North
School District Blue Valley
Others
Acceptable Financing Cash, Conventional, 1031 Exchange, VA Loan
Listing Terms Cash, Conventional, 1031 Exchange, VA Loan
Read Less Info
Want to know what your home might be worth? Contact us for a FREE valuation!

Our team is ready to help you sell your home for the highest possible price ASAP






