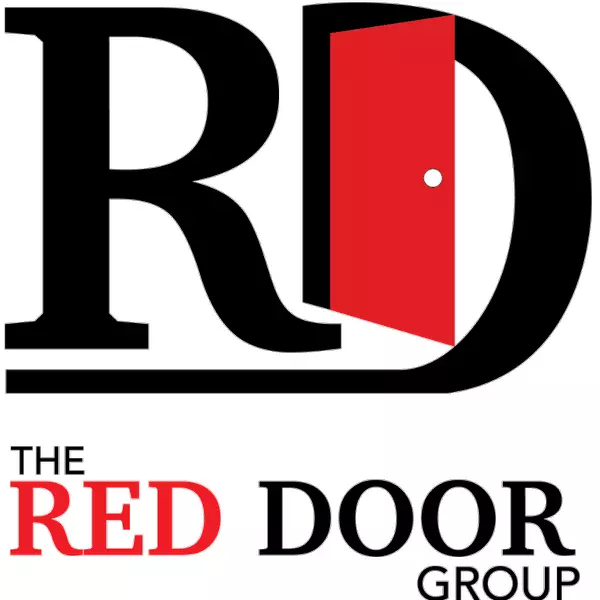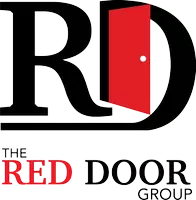For more information regarding the value of a property, please contact us for a free consultation.
Key Details
Sold Price $395,000
Property Type Single Family Home
Sub Type Single Family Residence
Listing Status Sold
Purchase Type For Sale
Square Footage 3,132 sqft
Price per Sqft $126
Subdivision Bel Air Heights
MLS Listing ID 2402108
Style Traditional
Bedrooms 4
Full Baths 2
Half Baths 1
HOA Fees $20/ann
Year Built 1961
Annual Tax Amount $3,840
Lot Size 0.300 Acres
Property Sub-Type Single Family Residence
Property Description
Location, Location LOCATION! Right Across the Street from Meadowbrook Park & Close to Great Restaurants & Shopping! LOTS of Square Footage in This Sprawling Rare TWO STORY Home! UPDATED Kitchen w/QUARTZ C-Tops, White Cabinets & SS Appliances! Seller Spared No Expense on Kitchen Updates! ALL WINDOWS Have Been Replaced! Three LARGE Living Areas...Two on Main Floor & One in Professionally Finished Basement w/Exercise Area & Media Area! Added Bonus: SUNROOM, a Perfect Place to Enjoy a Peaceful Morning While Sipping on Your Coffee! Lots of Room to Grow into This Wonderful Home! Lots of Closet Space, Too! ***Hardwood Floors Upstairs Under Carpet...Appear to be in Really Good Condition! This Home & Location Have SO MUCH to Offer the Next Owner... Walking Distance to Primrose School, Which Opens Soon, Senior/Assisted Living Across the St. in Meadowbrook Park, Along with Villas & High End Homes! Park Also Offers Three Ponds, Playgrounds & Paved Trails for Nature Enthusiasts, Acoustical Playground with Climbing Rock, Destination Playground with Zipline, 8 Pickleball Courts, #1 Rated Meadowbrook Hill for Climbing & Sledding & Low Impact Outdoor Fitness Area for Adults! Opening this Fall is Inclusion Playground! Meadowbrook Clubhouse, Event Space & Four Shelters, All Rentable! 80 Acres of Greenspace! One Mile from Recently Updated Franklin Park! This Area is a Wonderful Place to Call Home for Any & Everyone!!!
Location
State KS
County Johnson
Rooms
Other Rooms Den/Study, Family Room, Formal Living Room, Sun Room
Interior
Heating Forced Air
Cooling Attic Fan, Electric
Flooring Carpet, Ceramic Floor, Wood
Fireplaces Number 1
Fireplaces Type Gas Starter, Library
Laundry In Basement
Exterior
Exterior Feature Storm Doors
Parking Features true
Garage Spaces 2.0
Fence Metal
Roof Type Composition
Building
Lot Description City Lot, Corner Lot, Treed
Sewer City/Public
Water Public
Structure Type Brick Trim, Vinyl Siding
Schools
Elementary Schools John Diemer
Middle Schools Indian Woods
High Schools Sm South
School District Shawnee Mission
Others
Acceptable Financing Cash, Conventional, FHA, VA Loan
Listing Terms Cash, Conventional, FHA, VA Loan
Read Less Info
Want to know what your home might be worth? Contact us for a FREE valuation!

Our team is ready to help you sell your home for the highest possible price ASAP






