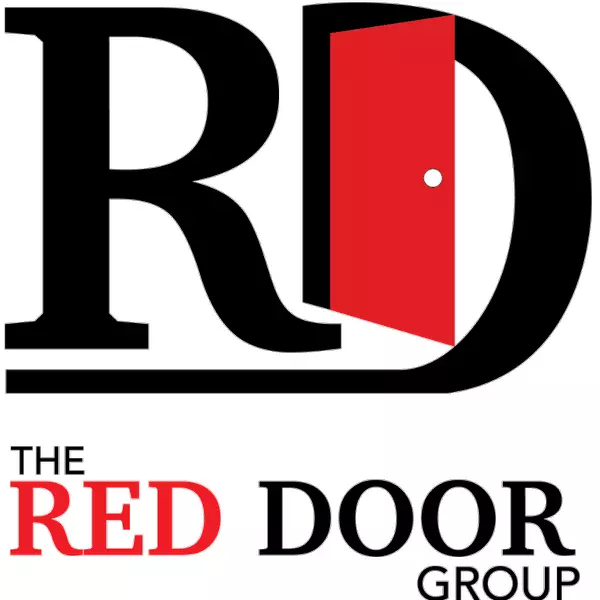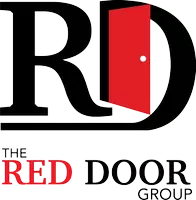For more information regarding the value of a property, please contact us for a free consultation.
Key Details
Sold Price $400,000
Property Type Single Family Home
Sub Type Single Family Residence
Listing Status Sold
Purchase Type For Sale
Square Footage 2,463 sqft
Price per Sqft $162
Subdivision Brittany Forest
MLS Listing ID 2406696
Style Traditional
Bedrooms 4
Full Baths 2
Half Baths 1
HOA Fees $20/ann
Year Built 1994
Annual Tax Amount $5,396
Lot Size 9,134 Sqft
Property Sub-Type Single Family Residence
Property Description
Updated & Modern -- this charming 2 story in Brittany Forest is the one you've been waiting for! Situated on a treed cul-de-sac lot, this home's fully fenced backyard and new stamped concrete patio allows you to enjoy Kansas City's autumnal weather while spending time in your own backyard. The main level of this home displays a desirable open concept as well as offering multiple gathering spaces. Enjoy the welcoming family room -- a perfect place to cuddle up with a book and a blanket by the warm fireplace. The kitchen remodel showcases professionally enameled cabinetry, stainless appliances, quartz counters and farmhouse sink. The perfectly proportioned work space and oversized peninsula provide ample room for entertaining a crowd or a large family. Eat-in breakfast area features coffee bar/drink station and opens to the patio. Not to be forgotten, there is also a secondary dining space and office/play/alternative living room space on the main level.
Upper level master en-suite boasts large double entry closet, double vanities, soaking tub, nicely sized shower and bedroom retreat. Three bedrooms and another full bath complete the upper level. Newer roof (3 years), Newer appliances (3), Newer HVAC (8~)!
Great location, amenities nearby, don't miss this one!
Location
State KS
County Johnson
Interior
Heating Natural Gas
Cooling Electric
Flooring Carpet, Ceramic Floor, Wood
Fireplaces Number 1
Fireplaces Type Family Room
Laundry Main Level
Exterior
Exterior Feature Storm Doors
Parking Features true
Garage Spaces 2.0
Fence Wood
Amenities Available Pool
Roof Type Composition
Building
Lot Description Corner Lot, Cul-De-Sac, Sprinkler-In Ground, Treed
Sewer City/Public
Water Public
Structure Type Brick Trim, Wood Siding
Schools
Elementary Schools Heatherstone
Middle Schools California Trail
High Schools Olathe East
School District Olathe
Others
Acceptable Financing Cash, Conventional
Listing Terms Cash, Conventional
Read Less Info
Want to know what your home might be worth? Contact us for a FREE valuation!

Our team is ready to help you sell your home for the highest possible price ASAP






