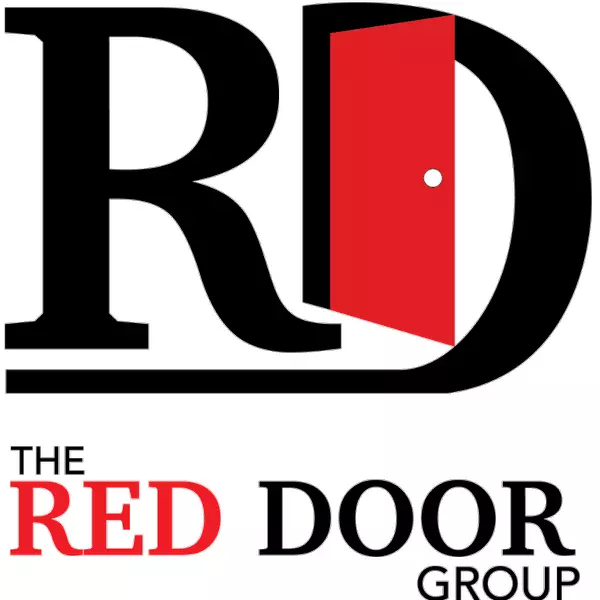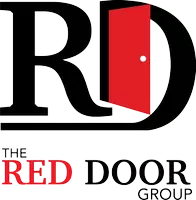For more information regarding the value of a property, please contact us for a free consultation.
Key Details
Sold Price $1,595,000
Property Type Single Family Home
Sub Type Villa
Listing Status Sold
Purchase Type For Sale
Square Footage 4,822 sqft
Price per Sqft $330
Subdivision Lionsgate- Club Villas
MLS Listing ID 2399984
Style Traditional
Bedrooms 5
Full Baths 4
HOA Fees $282/mo
Year Built 2003
Annual Tax Amount $14,222
Lot Size 10,282 Sqft
Property Sub-Type Villa
Property Description
MOTIVATED SELLER! Picture Perfect Villa with Stunning view of #7 Fairway/Green of the Nicklaus Club in the highly sought after Club Villas in the Links at Lionsgate. An entertainers dream come true so many features to accommodate guests. Plus the craftsmanship and high end finishes, not to be recreated at this price point on a premier Golf Lot. Award Winning Lambie Custom served as the general contractor for the Total Renovation & New Construction of the Four Season Room, Covered Deck, Spa w/electric cover for safety, Outdoor Entertainment Area, Extensive Landscaping w/Water Feature. Loaded with Upgrades: Beautiful Beamed Ceilings, Primary Suite with a gorgeous finish on flat ceiling between the beams, hardwoods, door to deck, fully update bath, private water closet, stand alone tub, shower w/3 shower heads and body sprays, closet w/pull down arms & washer/dryer. Sub Zero Refrigeration through out the home. Kitchen features oversized Island, Double Ovens, Microwave & Ice Maker in Island, Stunning Tile back splash that wraps the wall. Wet Bars Up & LL, Ice Makers, Quartzite, White Cabinets, Huge Pantry, 3 locations for Washer/Dryer (off kitchen/master closet/LL), Hardwoods on entire Main Floor, Designer Tile LL, 3 Fireplaces, All Baths Renovated, Wet Bar added in Kitchen, LL Game Room. Unbelievable Outdoor Space, Covered Composite Deck with dedicated gas line for Grill + built-in Hood over Grill, TV hook ups for deck and LL Patio, Staircase to LL Patio which features a firepit, Spa, Covered Seating and Extensive Landscaping. You Must See to Appreciate the extensive attention to detail. Detailed List in Supplements for further information. One of a kind Villa, one of a kind location with an amazing view. By Appointment only, Listing Agent must be present.
Location
State KS
County Johnson
Rooms
Other Rooms Breakfast Room, Family Room, Great Room, Main Floor BR, Main Floor Master, Recreation Room, Sun Room
Interior
Heating Forced Air, Zoned
Cooling Electric, Zoned
Flooring Ceramic Floor, Wood
Fireplaces Number 2
Fireplaces Type Family Room, Hearth Room, Other, See Through
Equipment Back Flow Device
Laundry Lower Level, Main Level
Exterior
Exterior Feature Firepit, Hot Tub
Parking Features true
Garage Spaces 3.0
Amenities Available Clubhouse, Golf Course, Other, Putting Green, Pool, Tennis Court(s)
Roof Type Tile
Building
Lot Description Adjoin Golf Fairway, Cul-De-Sac, Level, Sprinkler-In Ground
Sewer City/Public
Water Public
Structure Type Stone Veneer, Stucco
Schools
Elementary Schools Overland Trail
Middle Schools Overland Trail
High Schools Blue Valley North
School District Blue Valley
Others
Acceptable Financing Cash, Conventional
Listing Terms Cash, Conventional
Read Less Info
Want to know what your home might be worth? Contact us for a FREE valuation!

Our team is ready to help you sell your home for the highest possible price ASAP






