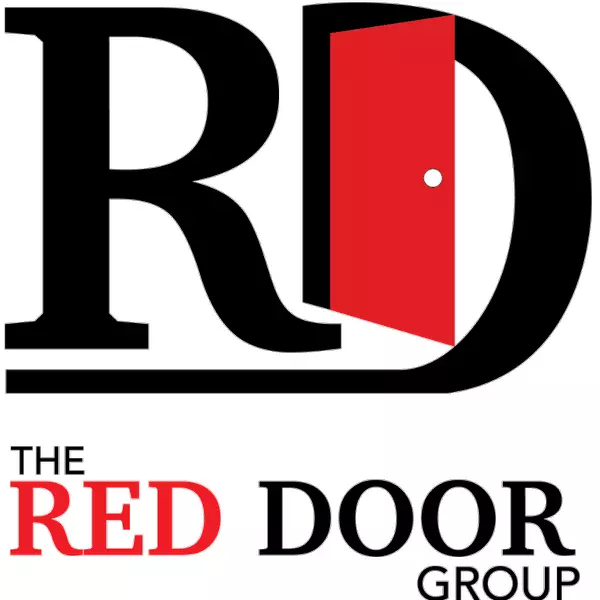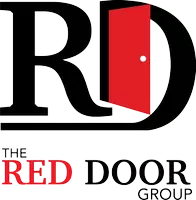For more information regarding the value of a property, please contact us for a free consultation.
Key Details
Sold Price $415,000
Property Type Single Family Home
Sub Type Single Family Residence
Listing Status Sold
Purchase Type For Sale
Square Footage 2,717 sqft
Price per Sqft $152
Subdivision Longview Farm
MLS Listing ID 2402211
Style Traditional
Bedrooms 4
Full Baths 3
Half Baths 1
HOA Fees $73/mo
Year Built 1995
Annual Tax Amount $4,931
Lot Size 8,636 Sqft
Property Sub-Type Single Family Residence
Property Description
**Incredible New Price!**Welcome to this beautifully maintained home in fabulous Longview Farm! Enjoy the drive through this well-manicured neighborhood. Upon arrival, you will note this home's newer exterior paint job and great curb-appeal with low maintenance landscaping. Enter to find a dedicated office space plus formal dining room off of the entry. Living room and eat-in kitchen are separated only by the double-sided fireplace. Main level entertaining spaces have been freshly painted a soft, modern gray. White cabinetry adorns the kitchen and there is ample space to seat several dinner guests. Fireplace hearth area makes for a great spot to enjoy your morning coffee. Dedicated laundry room and a half bath round out the main level. The 2nd story of this home has been updated with new paint, flooring, and fixtures. This level offers 4 bedrooms and 3 full baths. The primary bedroom/bath includes a fireplace, double vanity, walk in closet and jacuzzi tub. Secondary bedroom also has a dedicated bath. Bedrooms 3 and 4 share a Jack-and-Jill bath. All bedrooms have generously-sized closets. Walk-out basement is stubbed for bath and has an egress window as well as plenty of storage space. The park-like backyard backs to a neighborhood walking trail which takes you from one end of the neighborhood to the other, including to the community pool. Backyard also features a deck and large patio, this is outdoor living at its finest. Community offers something for everyone: pool, tennis/pickle ball, basketball court, park, walking trail, trash and recycle, etc. Seize this opportunity to get into this sought-after neighborhood with coveted schools at an amazing price! This home includes a 1-year HSA Home Warranty!
Location
State MO
County Jackson
Rooms
Other Rooms Breakfast Room, Den/Study, Office
Interior
Heating Natural Gas
Cooling Attic Fan, Electric
Flooring Carpet, Wood
Fireplaces Number 2
Fireplaces Type Family Room, Hearth Room, Kitchen, Master Bedroom
Laundry Laundry Room, Main Level
Exterior
Exterior Feature Storm Doors
Parking Features true
Garage Spaces 2.0
Amenities Available Pickleball Court(s), Play Area, Pool, Tennis Court(s), Trail(s)
Roof Type Composition
Building
Lot Description Adjoin Greenspace, City Limits, Level, Treed
Sewer City/Public
Water Public
Structure Type Stucco & Frame, Wood Siding
Schools
Elementary Schools Longview Farms
Middle Schools Summit Lakes
High Schools Lee'S Summit West
School District Lee'S Summit
Others
Acceptable Financing Cash, Conventional, FHA, VA Loan
Listing Terms Cash, Conventional, FHA, VA Loan
Read Less Info
Want to know what your home might be worth? Contact us for a FREE valuation!

Our team is ready to help you sell your home for the highest possible price ASAP






