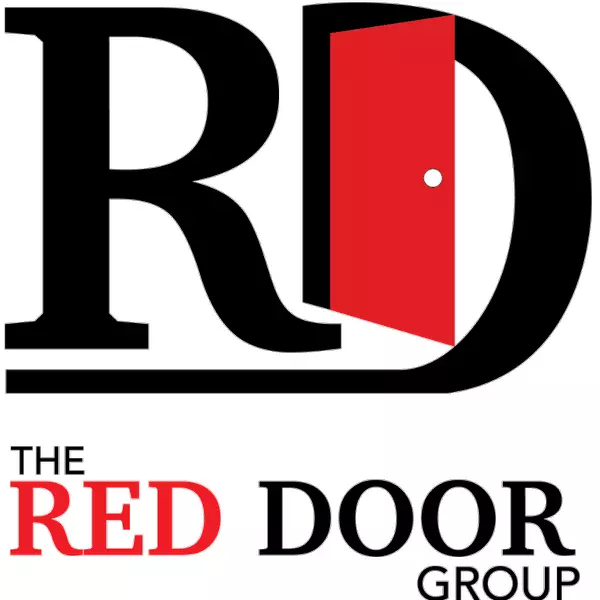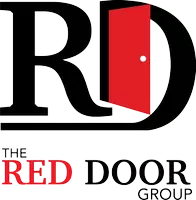For more information regarding the value of a property, please contact us for a free consultation.
Key Details
Sold Price $699,000
Property Type Single Family Home
Sub Type Single Family Residence
Listing Status Sold
Purchase Type For Sale
Square Footage 5,519 sqft
Price per Sqft $126
Subdivision Black Bob Estate
MLS Listing ID 2403872
Style Traditional
Bedrooms 5
Full Baths 4
Half Baths 1
Year Built 1975
Annual Tax Amount $7,248
Lot Size 2.170 Acres
Property Sub-Type Single Family Residence
Property Description
SUPER PRIVATE, 2+ ACRE TREED, CUL-DE-SAC LOT WITH TRUE 5 BEDROOM HOME AND 5 CAR GARAGE IN STILWELL! Unique multi-level plan with two additions including attached living quarters with full kitchen, bedroom, full bath, living room, laundry room, new deck and two car garage. Main kitchen is HUGE with wood floors, new stainless appliances, gas cooktop, granite counters, pantry, glass front cabinets and pass-thru window to screened porch. Formal dining room has slate floor, soaring ceiling, fresh paint and tons of natural light. Cozy family room offers wood floors, wood-burning fireplace and opens to the massive screened porch. Main bedroom has plenty of closet space and en suite bath with roomy shower, jetted tub, granite counters, and greenhouse window, overlooking the treed backyard. Another bedroom upstairs has a sitting area plus updated en suite bath. All bedrooms are good sized and have had carpet professionally cleaned. Finished walk-out basement has brick gas fireplace, rec room, work-out area, cedar closet and shop. High impact roof is new plus one brand new HVAC system. Beautifully maintained yard has new grass seed, lush landscaping and backs to a creek. This home has been pre-inspected with no major issues and seller is offering a home warranty. You won't find another one like this - guaranteed!
Location
State KS
County Johnson
Rooms
Other Rooms Balcony/Loft, Great Room, Library, Main Floor BR, Main Floor Master, Sitting Room, Sun Room, Workshop
Interior
Heating Forced Air, Zoned
Cooling Electric, Zoned
Flooring Carpet, Slate, Wood
Fireplaces Number 2
Fireplaces Type Great Room, Wood Burning
Laundry Lower Level, Main Level
Exterior
Exterior Feature Hot Tub
Parking Features true
Garage Spaces 5.0
Roof Type Composition
Building
Lot Description Acreage, Cul-De-Sac, Estate Lot, Treed
Sewer Septic Tank
Water Public
Structure Type Brick Trim, Frame
Schools
Elementary Schools Stilwell
Middle Schools Blue Valley
High Schools Blue Valley Southwest
School District Blue Valley
Others
Acceptable Financing Cash, Conventional, VA Loan
Listing Terms Cash, Conventional, VA Loan
Read Less Info
Want to know what your home might be worth? Contact us for a FREE valuation!

Our team is ready to help you sell your home for the highest possible price ASAP






