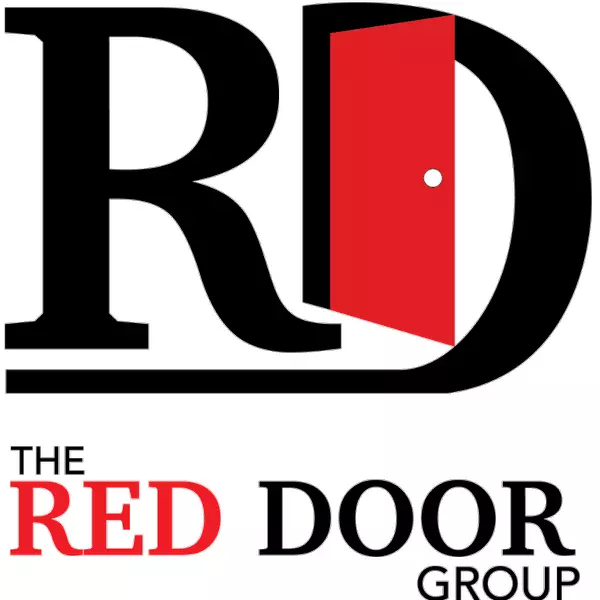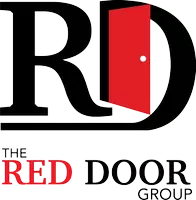For more information regarding the value of a property, please contact us for a free consultation.
Key Details
Sold Price $389,900
Property Type Single Family Home
Sub Type Single Family Residence
Listing Status Sold
Purchase Type For Sale
Square Footage 3,392 sqft
Price per Sqft $114
Subdivision Ben Fisher Subdivision
MLS Listing ID 2406724
Style Colonial
Bedrooms 4
Full Baths 2
Half Baths 1
Year Built 1965
Annual Tax Amount $3,643
Lot Size 0.301 Acres
Property Sub-Type Single Family Residence
Property Description
Awe-struck! You have found a classic, full of built-in features & hidden storage everywhere! This home is full of custom hand-crafted woodwork throughout. This home is special from the dark, rich crown molding to the raised paneling. Recent updates are exterior paint, double-pane windows, and a new roof. There is so much outdoor living space, all fenced in, including a private patio, a grassy area, a second patio with a fountain, under-the-steps storage, and storage shed. The upstairs deck off of the kitchen is large, covered, and amazing with a TV, Bluetooth speakers, fans, and a reel-down sunshade. The interior features a kitchen with an eat-in breakfast area on one side and a dining room area on the other. Lovely brick hearth with a stovetop, a wet bar, and gas appliances. Storage abounds here with pull-out drawers, a peninsula, and lots of cabinets. The master en suite has a patio walkout to the covered deck. The other two bedrooms have double-door closets and share a hallway bathroom with a tub/shower combo. Note the staircase spindles that have been hand lathed on the way to the lower level to the bench at the bottom of the stairs with a brick surround and a shelf for décor of your choosing. There are bonus rooms and a family room. The room used as an office has built-in bookcases and storage galore, with a nice view of the courtyard and a two-sided fireplace. Workshop has a tool rack, desk, sink, and plenty of storage. Laundry has a clothes bar, sink, and built-in storage. The garage is oversized & has a TV mount, all LED lighting, storage cabinets, & racks. There is a lawn mower closet with an outside door.
The front yard of this charming home will be redone as the city is changing the sidewalks, streetlights, & curbing. The existing curved driveway will be removed, as well as the lawn and any stumps/landscape in that area. New sod will be laid down so that the front landscape will be a blank slate for the new owner to develop as they would like.
Location
State KS
County Johnson
Rooms
Other Rooms Fam Rm Gar Level, Family Room, Formal Living Room, Office, Workshop
Interior
Heating Natural Gas
Cooling Electric
Flooring Carpet, Tile
Fireplaces Number 2
Fireplaces Type Family Room, See Through
Laundry Laundry Room, Lower Level
Exterior
Parking Features true
Garage Spaces 2.0
Fence Wood
Roof Type Composition
Building
Lot Description City Lot, Corner Lot, Treed
Sewer City/Public
Water Public
Structure Type Brick & Frame, Lap Siding
Schools
Elementary Schools Merriam Park
Middle Schools Hocker Grove
High Schools Sm North
School District Shawnee Mission
Others
Acceptable Financing Cash, Conventional, FHA, VA Loan
Listing Terms Cash, Conventional, FHA, VA Loan
Read Less Info
Want to know what your home might be worth? Contact us for a FREE valuation!

Our team is ready to help you sell your home for the highest possible price ASAP






