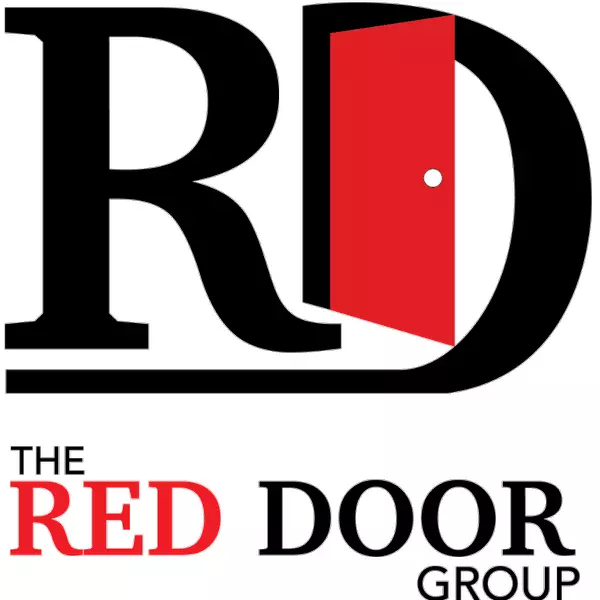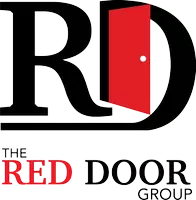For more information regarding the value of a property, please contact us for a free consultation.
Key Details
Sold Price $449,000
Property Type Single Family Home
Sub Type Single Family Residence
Listing Status Sold
Purchase Type For Sale
Square Footage 2,827 sqft
Price per Sqft $158
Subdivision Fairway Ridge Estates
MLS Listing ID 2423947
Style Traditional
Bedrooms 4
Full Baths 3
Year Built 2016
Annual Tax Amount $4,056
Lot Size 0.283 Acres
Property Sub-Type Single Family Residence
Property Description
This home is nestled in the trees and is the last home on the street, making it a quiet retreat. The Reverse 1.5 Story home features 4 bedrooms and 3 full bathrooms. The open concept Livingroom, Kitchen, and dining space offers lots of natural light, Maple wide plank hardwood floors, a Dimplex electric fireplace, soft close lighted upper cabinet glass doors, stainless steel appliances, an island, and a walk-in pantry. The sliding glass doors lead you to the upper deck for your outdoor enjoyment and a "treetop" feel! The Primary Suite also has an abundance of natural light, natural wood shiplap, and two walk-in closets, with the laundry in one of them for easy access. The main Level also boasts a second bedroom with shiplap and batten board detail, a 2nd bathroom, a mud room, and a 3-car garage, with space for workshop and tools. The lower level has two more bedrooms, a large 3rd bathroom, two more living spaces, and a large storage area. The lower level also features a sliding glass door that leads to a patio for a 2nd outdoor space, with evergreens for privacy. Beyond the patio and spacious backyard, you have access to the trails behind the home. This home has a great floor plan with lots of extras - energy efficient Heat Pump, Commercial grade HVAC filtration system, and details of shiplap and natural wood treatments. The yard has several mature trees and landscape beds that have been planted, including a Plum tree! This home is move in ready and won't last long... don't wait, come see it today!
Location
State MO
County Cass
Rooms
Other Rooms Entry, Family Room, Main Floor Master, Mud Room
Interior
Heating Heatpump/Gas
Cooling Electric
Flooring Carpet, Ceramic Floor, Wood
Fireplaces Number 1
Fireplaces Type Electric, Living Room
Laundry Main Level
Exterior
Parking Features true
Garage Spaces 3.0
Roof Type Composition
Building
Lot Description City Limits, Treed, Wooded
Sewer City/Public
Water Public
Structure Type Frame, Stone Trim
Schools
Elementary Schools Cambridge
Middle Schools Belton
High Schools Belton
School District Belton
Others
Acceptable Financing Cash, Conventional, FHA, VA Loan
Listing Terms Cash, Conventional, FHA, VA Loan
Read Less Info
Want to know what your home might be worth? Contact us for a FREE valuation!

Our team is ready to help you sell your home for the highest possible price ASAP






