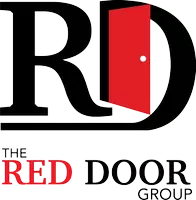For more information regarding the value of a property, please contact us for a free consultation.
Key Details
Sold Price $589,000
Property Type Single Family Home
Sub Type Single Family Residence
Listing Status Sold
Purchase Type For Sale
Square Footage 3,730 sqft
Price per Sqft $157
Subdivision Legacy Wood
MLS Listing ID 2430788
Style Traditional
Bedrooms 5
Full Baths 4
Half Baths 1
HOA Fees $49/ann
Year Built 2009
Annual Tax Amount $6,703
Lot Size 0.383 Acres
Property Sub-Type Single Family Residence
Property Description
Absolutely stunning 2-story home in sought-after Legacy Wood! This home is a rare find with five bedrooms plus a dedicated office. Situated on a gorgeous corner lot, this home's exterior has been freshly painted in a beautiful, modern color palette. Enter to soaring ceilings and an incredibly open, bright and inviting main floor. Spacious kitchen features a large island, granite countertops, huge walk-in pantry, and white subway tile backsplash. This room is a chef's dream with a gas cooktop and high-end stainless appliances. Plenty of space to entertain with seating at the island, breakfast area, and formal dining room. Living room is beautifully appointed with a fireplace, built-ins, and large windows which have electric shades. Main level also features a dedicated office with glass-front french doors. Second story has four spacious bedrooms plus the laundry room. The fireplace in the large primary suite is a beautiful focal point. The en-suite bathroom has double vanities with plenty of cabinet storage, jetted tub, and huge walk-in shower along with an incredible walk-in closet. Bedroom 2 is its own suite with a dedicated bath. Bedrooms 3 and 4 share a large jack-and-jill bath with double vanity and dedicated walk-in closets. The finished lower level is complete with family room, wet bar, wine cellar, 5th bedroom and a full bath. This home features a composite deck with brand new black aluminum railings, large patio with built-in fire pit, and a park-like backyard with metal fence and play set. Zoned heating and cooling with 2 new A/C units and a newer tankless water heater. Incredibly close to beautiful Legacy Park. This one truly has everything you've been dreaming of!
Location
State MO
County Jackson
Rooms
Other Rooms Breakfast Room, Formal Living Room, Mud Room, Office, Workshop
Interior
Heating Forced Air, Zoned
Cooling Electric, Zoned
Flooring Carpet, Wood
Fireplaces Number 2
Fireplaces Type Family Room, Gas, Master Bedroom
Laundry Bedroom Level, In Basement
Exterior
Exterior Feature Firepit
Parking Features true
Garage Spaces 2.0
Fence Metal
Amenities Available Pool
Roof Type Composition
Building
Lot Description Corner Lot, Sprinkler-In Ground
Sewer City/Public
Water Public
Structure Type Stucco, Wood Siding
Schools
Elementary Schools Highland Park
Middle Schools Summit Trail
High Schools Lee'S Summit North
School District Lee'S Summit
Others
Acceptable Financing Cash, Conventional, FHA, VA Loan
Listing Terms Cash, Conventional, FHA, VA Loan
Read Less Info
Want to know what your home might be worth? Contact us for a FREE valuation!

Our team is ready to help you sell your home for the highest possible price ASAP




