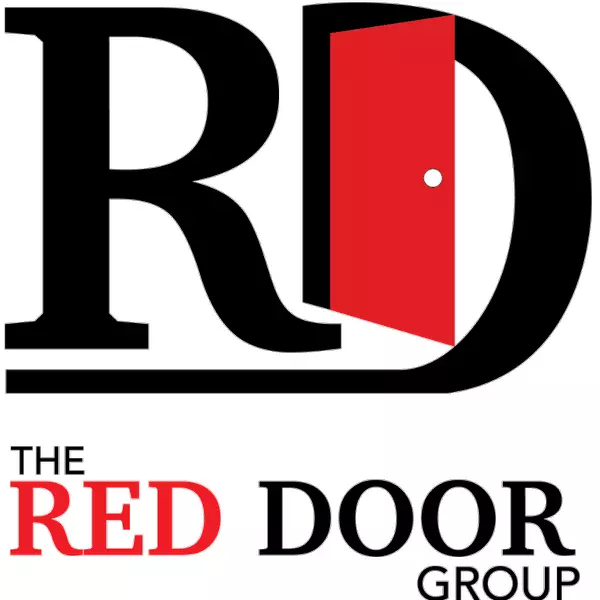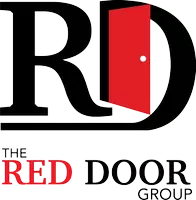For more information regarding the value of a property, please contact us for a free consultation.
Key Details
Sold Price $500,000
Property Type Single Family Home
Sub Type Single Family Residence
Listing Status Sold
Purchase Type For Sale
Square Footage 4,291 sqft
Price per Sqft $116
Subdivision Executive Estates
MLS Listing ID 2434293
Style Traditional, Tudor
Bedrooms 4
Full Baths 5
Half Baths 1
Year Built 1992
Annual Tax Amount $7,760
Lot Size 1.210 Acres
Property Sub-Type Single Family Residence
Property Description
Don't miss this opportunity!! Large, beautiful, custom home on 1.21 acres. Low maintenance siding, newer windows on much of the house, newer HVAC, lovely wood floors throughout most of the main level. Each bedroom has its own full bathroom and generous closet. Generous size Laundryroom on the bedroom level, and a gorgeously updated owner's suite that will serve as your serenity retreat with fireplace, sitting area, amazing bath and walk-in closet! The basement is tastefully finished with a full bar, fireplace, and media area including built in storage. A full bathroom in the basement brings the count to 5 full and one 1/2. Custom woodwork, solid wood doors, quality build. Currently priced significantly under $635,000 appraisal.
As a bonus, an outbuilding with HVAC, and another half bath could serve as your business headquarters, in-law suite, storage, kid's play house, or a myriad of other opportunities (has a bathroom, and water, easy to add full kitchen, shampoo chair for a salon etc. the flooring and baseboards need to be installed.) This is a rare opportunity to own a beautiful house on a large lot with lots of business opportunities.
Information is pulled from County Records, basement, shop sqft is estimated all information is deemed correct but buyer and agent should verify.
Location
State KS
County Johnson
Rooms
Other Rooms Den/Study, Entry, Family Room, Media Room, Office, Workshop
Interior
Heating Natural Gas, Zoned
Cooling Electric
Flooring Carpet, Wood
Fireplaces Number 3
Fireplaces Type Basement, Family Room, Master Bedroom
Laundry Bedroom Level, Laundry Room
Exterior
Parking Features true
Garage Spaces 3.0
Roof Type Composition
Building
Lot Description Acreage, Estate Lot, Level, Treed
Sewer Septic Tank
Water Public
Structure Type Brick Trim, Stone Trim
Schools
Elementary Schools Arbor Creek
Middle Schools Chisholm Trail
High Schools Olathe South
School District Olathe
Others
Acceptable Financing Cash, Conventional, Private, VA Loan
Listing Terms Cash, Conventional, Private, VA Loan
Read Less Info
Want to know what your home might be worth? Contact us for a FREE valuation!

Our team is ready to help you sell your home for the highest possible price ASAP






