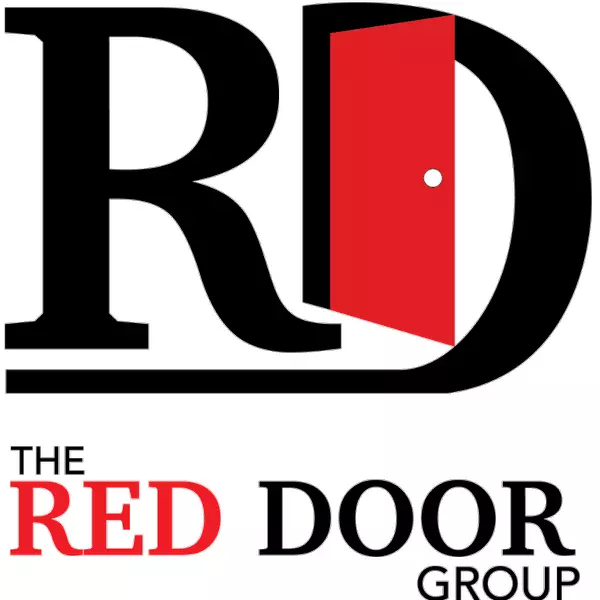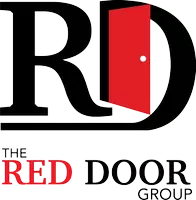For more information regarding the value of a property, please contact us for a free consultation.
Key Details
Sold Price $290,000
Property Type Single Family Home
Sub Type Single Family Residence
Listing Status Sold
Purchase Type For Sale
Square Footage 1,200 sqft
Price per Sqft $241
Subdivision Cherokee Hills
MLS Listing ID 2446166
Style Traditional
Bedrooms 3
Full Baths 1
Half Baths 1
Year Built 1959
Annual Tax Amount $3,040
Lot Size 9,968 Sqft
Property Sub-Type Single Family Residence
Property Description
Take a look at just some of the features of this charming home in the OP Cherokee Hills subdivision: 40-year Timberline roof installed in 2005, ensuring durability and longevity. 200-amp electrical service and a small installation of solar panels on the west side of the roof, done in 2014, offering potential energy savings. Two entertaining spaces on the main level providing ample room for gatherings and socializing. Full unfinished basement offers a blank canvas for your DIY projects and has interior access from the main level, enhancing convenience. Bathrooms and kitchen have linoleum floors, while the other main level rooms boast well-maintained hardwood flooring. Family room addition has an insulated crawlspace underneath, contributing to improved insulation and energy efficiency. Basement features a dry basement system along the west foundation wall, ensuring a dry and comfortable environment. Garage, even with the basement stairs framed out, provides parking and storage space, measuring 12'W x 20'D. Front and back yards are already adorned with landscaping and perennial bulbs, ready for you to shape or reshape them according to your preferences. Desirable location just north of 95th Street and west of Metcalf Avenue in northern Overland Park offers easy access to shopping, restaurants, and the highway, making this a most convenient place to live. Schedule your showing today!
Location
State KS
County Johnson
Rooms
Other Rooms Fam Rm Main Level, Main Floor BR, Main Floor Master
Interior
Heating Forced Air
Cooling Electric
Flooring Vinyl, Wood
Laundry Dryer Hookup-Ele, In Basement
Exterior
Exterior Feature Storm Doors
Parking Features true
Garage Spaces 1.0
Fence Metal
Roof Type Composition
Building
Lot Description City Limits, City Lot, Level, Treed
Sewer City/Public
Water Public
Structure Type Brick Veneer, Frame
Schools
Elementary Schools Cherokee
Middle Schools Westridge
High Schools Sm West
School District Shawnee Mission
Others
Acceptable Financing Cash, Conventional, FHA, VA Loan
Listing Terms Cash, Conventional, FHA, VA Loan
Special Listing Condition As Is
Read Less Info
Want to know what your home might be worth? Contact us for a FREE valuation!

Our team is ready to help you sell your home for the highest possible price ASAP






