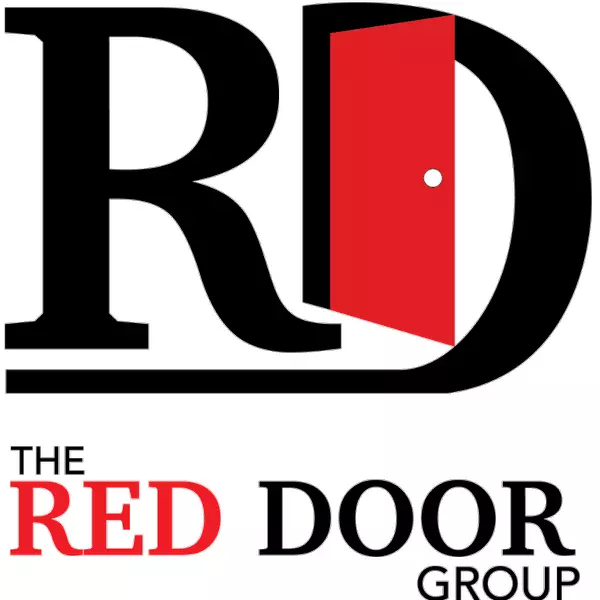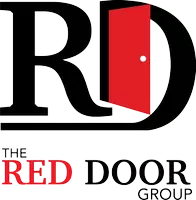For more information regarding the value of a property, please contact us for a free consultation.
Key Details
Sold Price $2,300,000
Property Type Single Family Home
Sub Type Single Family Residence
Listing Status Sold
Purchase Type For Sale
Square Footage 8,808 sqft
Price per Sqft $261
Subdivision Lionsgate- The Links
MLS Listing ID 2447011
Style French, Traditional
Bedrooms 6
Full Baths 7
Half Baths 2
HOA Fees $62/ann
Year Built 2007
Annual Tax Amount $19,280
Lot Size 0.505 Acres
Property Sub-Type Single Family Residence
Property Description
Custom home with every high quality finish one could imagine in the prestigious Links of Lionsgate golf course community. Stunning, resort-style 1.5-story home boasts six fireplaces, two pool-level lanais, main level covered terrace that stretches from hearth room to master bedroom, sunroom/mancave with wet bar and back deck, two half baths on main level for guests, floating grand staircase in front hall and second staircase off back hall.
Gorgeous master on the main features vaulted ceiling, marble fireplace, door to extended covered terrace overlooking pool, large updated master bath with his and her master closets and two additional storage closets.
Main level boasts soaring ceilings, travertine floors, large office with built-in cabinets, large dining room, updated kitchen with beautiful bar with new ice maker and wine fridge, walk-in pantry, hearth room with fireplace, formal living room with fireplace Four large bedrooms upstairs each have large walk-in closets and full baths. Upper level also boasts huge loft with wall of windows and built-in cabinetry, and a private sitting area off one bedroom with bright window. A newly upgraded small office sits between two of the upstairs bedrooms.
Lower level has two bedrooms, two full baths, a work out room, another small room that can be used as an office, craft room, etc., a gorgeous walk-in wine cellar, multi-level theater room with reclining leather seating and upgraded projector, sound system and screen as well as a game room, billiards room, wet bar, and family room.
The outdoor pool area has to be seen to be believed. Looks and feels like a resort.
Location
State KS
County Johnson
Rooms
Other Rooms Balcony/Loft, Den/Study, Enclosed Porch, Exercise Room, Formal Living Room, Main Floor Master, Media Room, Mud Room, Recreation Room
Interior
Heating Natural Gas, Zoned
Cooling Electric, Zoned
Flooring Wood
Fireplaces Number 6
Fireplaces Type Family Room, Hearth Room, Living Room, Master Bedroom, Other, Recreation Room
Equipment Back Flow Device
Laundry Laundry Room, Main Level
Exterior
Exterior Feature Hot Tub
Parking Features true
Garage Spaces 4.0
Fence Metal
Pool Inground
Amenities Available Clubhouse, Exercise Room, Golf Course, Party Room, Putting Green, Pool, Tennis Court(s)
Roof Type Slate
Building
Lot Description Adjoin Golf Course, Corner Lot, Cul-De-Sac, Sprinkler-In Ground
Sewer City/Public
Water Public
Structure Type Stucco
Schools
Elementary Schools Overland Trail
Middle Schools Overland Trail
High Schools Blue Valley North
School District Blue Valley
Others
Acceptable Financing Cash, Conventional
Listing Terms Cash, Conventional
Read Less Info
Want to know what your home might be worth? Contact us for a FREE valuation!

Our team is ready to help you sell your home for the highest possible price ASAP






