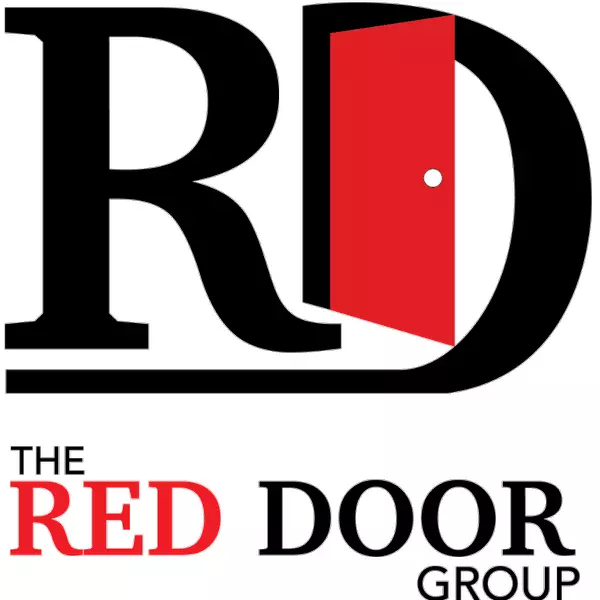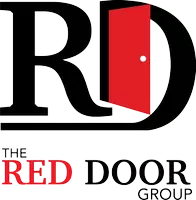For more information regarding the value of a property, please contact us for a free consultation.
Key Details
Sold Price $529,950
Property Type Single Family Home
Sub Type Single Family Residence
Listing Status Sold
Purchase Type For Sale
Square Footage 2,193 sqft
Price per Sqft $241
Subdivision Southpointe
MLS Listing ID 2422759
Style Craftsman
Bedrooms 4
Full Baths 3
HOA Fees $150/mo
Year Built 2023
Annual Tax Amount $127
Lot Size 0.410 Acres
Property Sub-Type Single Family Residence
Property Description
MOVE IN READY!! SPECIAL OFFER ALERT!! This home qualifies for a 4.99% rate lock promo through Silverton Mortgage for qualified buyers. Contact listing agent for details. Don't miss out on this opportunity! Act fast, as this property won't stay on the market for long. Looking for Maintenance Provided Living?? Well look no further! Relax and let someone else take care of your lawn and snow! The Langston Reverse 1.5 plan features luxury vinyl plank throughout the main floor, granite counters, gas cooktop, large island for entertaining and stainless steel appliance, including a matching fridge! Mud room features boot bench with built in cubbies. Primary closet has a convenient door straight into the laundry room. Also features an insulated garage, expanded primary bedroom, all tiled secondary bath on the main, garage door openers and upgraded light fixtures. The lower level features a welcoming rec room with a wall wet bar, granite counters, a built-in beverage fridge, and an added window for natural light. Step out to the covered 14 x 10 screened patio, overlooking a treed backyard - perfect for morning coffee or evening relaxation. With a spacious lot at .41 acres, you'll have plenty of outdoor space to enjoy. Annual dues of $850 cover trash and recycling, while monthly maintenance dues of $150 cover mowing, edging, fertilization, weed control, and snow removal.
Location
State KS
County Johnson
Rooms
Other Rooms Entry, Great Room, Main Floor BR, Main Floor Master, Mud Room, Recreation Room
Interior
Heating Forced Air
Cooling Electric
Flooring Carpet, Tile, Wood
Fireplaces Number 1
Fireplaces Type Gas, Great Room
Laundry Dryer Hookup-Ele, Main Level
Exterior
Parking Features true
Garage Spaces 3.0
Amenities Available Clubhouse, Play Area, Pool
Roof Type Composition
Building
Lot Description City Lot, Corner Lot, Sprinkler-In Ground, Treed
Sewer City/Public
Water Public
Structure Type Lap Siding,Shingle/Shake
Schools
Elementary Schools Timber Sage
Middle Schools Woodland Spring
High Schools Spring Hill
School District Spring Hill
Others
Acceptable Financing Cash, Conventional, FHA, VA Loan
Listing Terms Cash, Conventional, FHA, VA Loan
Read Less Info
Want to know what your home might be worth? Contact us for a FREE valuation!

Our team is ready to help you sell your home for the highest possible price ASAP






