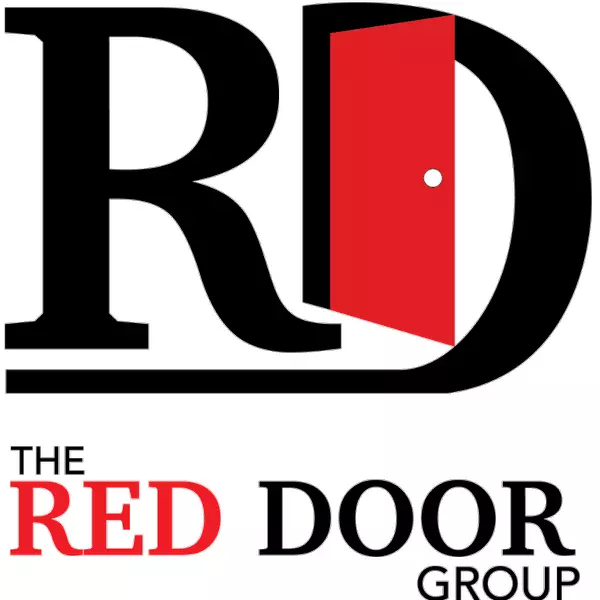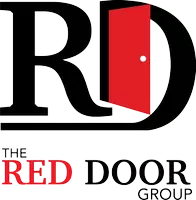For more information regarding the value of a property, please contact us for a free consultation.
Key Details
Sold Price $699,900
Property Type Single Family Home
Sub Type Single Family Residence
Listing Status Sold
Purchase Type For Sale
Square Footage 3,726 sqft
Price per Sqft $187
Subdivision Southwood
MLS Listing ID 2457489
Bedrooms 4
Full Baths 3
Half Baths 2
HOA Fees $73/ann
Annual Tax Amount $6,843
Lot Size 0.380 Acres
Property Sub-Type Single Family Residence
Property Description
So open and bright- the perfect home to entertain in! Beautiful reverse story and half on treed 1/3 acre lot. The main floor hardwoods have been refinished, and the entire main floor has been freshly painted from top to bottom. The main wall, and fireplace, are definitely a striking focal point in this gorgeous home. Spacious formal dining area is tastefully surrounded by windows, and columns, but yet open to the rest of the home. The kitchen has loads of counter space, with a gas cooktop, granite countertops, unique tile backsplash, a spacious pantry, and additional informal dining area. The bar has space for all of your friends. Built in buffet is close by, with its gorgeous custom glass, and provides additional space for your serving pieces. Primary bedroom is very private on the main floor, spa like bathroom with heated floors, large walk in closet, and adjoining laundry room. Second bedroom/office and full bath are off the of main living area, and full of natural light as well. Lower level has large gameroom/tv area with adjacent bar with slate tile flooring, a beverage fridge, microwave, dishwasher, and tons of cabinet space. Lower level bedrooms have adjoining full bath, are spacious, and have walk-in closets. All new carpet throughout the lower level. Two amazing storage areas (one is stubbed for an additional full bath) Finish out for an additional bedroom, or create your own amazing work out space. Walk out to your expansive private deck and treed backyard for coffee in the morning (over $80k+ in deck and landscaping) or Chiefs games on the lower level patio at night. Check out the heaters on the lower covered (waterproof) patio, the additional stamped concrete patio, and spacious area, that would be perfect for your fire pit. You will appreciate the close proximity to schools, shopping, parks, and major highways making your daily commute a breeze and ensuring you have everything you need within reach.
Location
State KS
County Johnson
Rooms
Other Rooms Breakfast Room, Entry, Fam Rm Main Level, Main Floor BR, Main Floor Master
Interior
Heating Natural Gas
Cooling Electric
Flooring Carpet, Tile, Wood
Fireplaces Number 1
Fireplaces Type Great Room
Exterior
Parking Features true
Garage Spaces 3.0
Roof Type Composition
Building
Water Public
Structure Type Stucco
Schools
Elementary Schools John Diemer
Middle Schools Indian Woods
High Schools Sm South
School District Shawnee Mission
Others
Acceptable Financing Cash, Conventional
Listing Terms Cash, Conventional
Read Less Info
Want to know what your home might be worth? Contact us for a FREE valuation!

Our team is ready to help you sell your home for the highest possible price ASAP






